|
SOLD!! 3 Unit – double wide luxury multi-family property in the heart of Franscisville!
Unit 1: This 3-4 bed, 2 bath, 1936 sq. ft, bi-level double wide condo with its own private entrance is located in one of the hottest areas of Philadelphia! First floor boasts a spacious living/dining room with natural oak hardwood floors. The developers attention to detail is evident kitchen featuring composite white counter tops on white 5 piece shaker wood cabinets, and large peninsula breakfast bar. This level also features two bedrooms with spacious closets, rear deck and hall bathroom complete with oversized vanity and walk in designer tiled shower. Lower level with two generously sized bedrooms both with ample closet space, a hall full bath with an oversized walk-in shower & large laundry and storage room with full size front loader washer and dryer!
Unit 2: This second floor, 2bed/1 bath 940 sq ft double wide condo is located in one of the hottest areas of Philadelphia! This luxury condo boasts a spacious double wide living/dining room with natural oak hardwood floors. The developers attention to detail is evident kitchen featuring composite white counter tops on light grey 5 piece shaker wood cabinets, Samsung stainless steel appliances, and a large peninsula breakfast bar. This level also features two generously appointed bedroom each with spacious closets, and a large hall full bath. This homes are equipped with video intercom and access control for visitor convenience.
Unit 3: – This top floor, 3 bed/2.5 bath, 1326 sq.ft., bi-level condo with over 270 sq ft private roof deck is located in one of the hottest areas of Philadelphia! First floor boasts a spacious living/dining room with hardwood floors. The developers attention to detail is evident kitchen featuring composite white counter tops on white 5 piece shaker wood cabinets, and large peninsula breakfast bar. This level also features two generously appointed bedrooms with spacious closets, and hall bathroom complete with oversized vanity and shower/tub combo. Top Floor features master suite with spa inspired master bath offering large walk-in shower with SKYLINE VIEWS! The unit includes large rear outdoor deck on the second floor. These homes are equipped with video intercom and access control for convenience. Just steps away from the Broad Street Line, Divine Lorraine, Osteria, Vie and all of the Fairmount/Art Museum shops and restaurants! – 10 year real estate tax abatement applied for and approved – Real estate taxes estimated to be approximately $1265 a year.
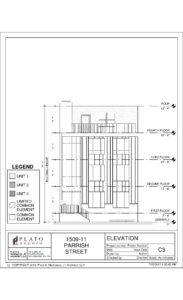 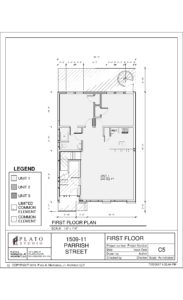
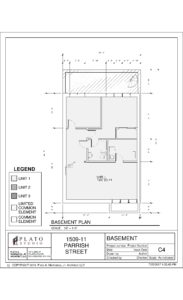 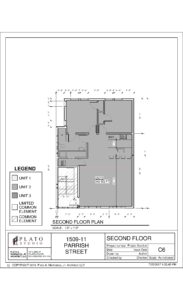 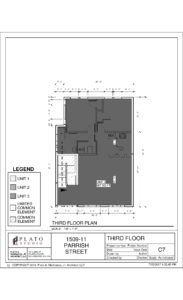 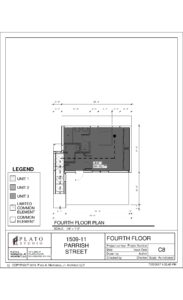
|